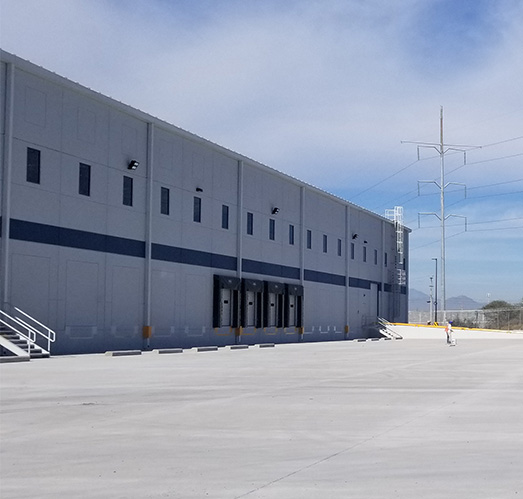Industrial
Buildings Under Construction
Buildings where construction has started or is still in progress and has not yet been delivered to the developer/investor/user.
• Speculative (Inventory). Industrial Building available for rent / sale, does not include improvements.
• Expansion. Expansion of an existing Industrial Building with growth under the same roof.
• BTS. Build to suit Industrial Building.
• BTS Expansion. Expansion of an existing Industrial Building with growth under the same roof as requested and customized by the user.
CAM
Cost and scope of maintenance of the common areas of a warehouse within an industrial park according to each developer/location. CAM stands for "Common Area Maintenance".
Construction Specifications
Technical information that defines the scope of a project, materials, type of construction, etc.
Demographic Analysis
Analysis of the population in specific sectors around where an Industrial Space development is planned, labor force.
Industrial Absorption
Industrial space that has been occupied by a user/owner, either for rent or purchase.
• Gross absorption. Total transactions in the current period.
• Net absorption. Difference between total transactions in the current period minus buildings that became available (either buildings that were under construction or buildings vacated by a client).
• Negative Absorption. This is the decrease in Industrial Space, i.e., those Industrial Spaces that were vacated in the period in question.
• Gross absorption in leasing. Occupation of Industrial Spaces for rent.
• Gross absorption in sale. Occupancy of Industrial Space for sale.
• Absorption by Industry / Country. Occupancy of Industrial Spaces according to Industry and/or Country.
• Absorption by Inventory / BTS / Expansion. Occupancy of Industrial Spaces according to type of construction.
Industrial Availability
Industrial space that is currently being marketed, either for rent or for sale to a user/investor.
• Total Availability. Total Industrial Spaces in commercialization.
• Vacancy Rate. Percentage of the total amount of availability among the total existing inventory.
• Comparatives. Comparatives of the availability of Industrial Spaces / Land and the transactions carried out.
• Ranking by Availability. Top 10 Industrial Developers with Available Industrial Buildings.

Location Analysis
Study of the behavior of a certain market, submarket, or specific location over the last 3 years.
Market Analysis
Evaluation that allows to determine the size of a particular market and identify factors such as trends, growth, customer segmentation, developers in the area, which allows to have a complete view of the market to be analyzed.
Market Intelligence
Information or external data collected, focused on the National Industrial sector, that can provide a vision of the Industrial market.
Market Growth
Number of Square Feet that were in the process of construction and have been completed in the period in question.
Planned Projects
Industrial Spaces in which the construction process has not been initiated, but are under development, not yet a fact.
Regional and National Market Trends
Regional / national industrial market behavior in terms of absorption, availability, countries, or industry.
Rental Price
Amount requested by the lessor and to be agreed with the lessee (user) for the occupation of the Industrial Space.
Classification
| Class A | Class B | Class C | |
|---|---|---|---|
| AGE | Under 12 years | Between 12 and 30 years | Over 30 years |
| WALLS | Tilt-up, precast or Hebel panels | Precast, block/precast and sheet metal, concrete/metal blocks (hybrid) | Sheet metal, concrete block or block & sheet metal |
| MIN. CLEAR HEIGHT | 28 ft (8.53 m) or more | 23 ft (7.01 m) - 27 ft (8.22 m) | 15 ft (4.54 m) - 22 ft (6.70 m) |
| FLOORS | 8-6 inches | 6 inches | 6 inches |
| ROOFS | KR 24 or KR18 | KR-18 or TPO | KR-18 |
| COLUMNS SPACING | 50' x 52' | 55' x 75' | 35' x 50' |
| ILLUMINATION | LED, T8 or T5 | LED, T5 or Metal Halide | LED, T5 or Metal Halide |
| OFFICES | Inventory | Inventory | Inventory |
| VENTILATION | HVAC or 2-4 changes per hour | HVAC or 6 changes per hour | N/A |
| LOCATION | Park, corridor or industrial zone with adequate infrastructure | Park, corridor or industrial zone with adequate infrastructure | Park, corridor or industrial zone |
| PLATFORMS | 30,000 lbs. levelers and platform at the back or front of the building with a maneuvering area of 52 linear meters or less. | 25,000 lbs. levelers and platform at the back or front of the building with a maneuvering area of 40 linear meters or less. | Chicago type platforms |
| PARKING | 1 parking space for every 4000 m2 of storage space. 1 parking space for every 250 sq. mt. of production 1 parking space for every 40 sq. mt. of office space. |
1 parking space for every 6000 m2 of storage space. 1 parking space for every 500 sq. mt. of production 1 parking space for every 80 sq. mt. of office space. |
N/A |